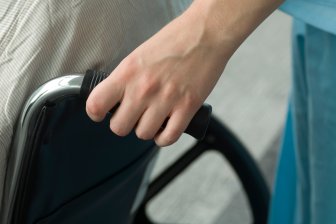The University of British Columbia has revealed the clearest picture yet of a proposed redesign of Thunderbird Stadium and a new 1,500-unit housing development.

The Stadium Neighbourhood Plan update envisions a 1.55-million-square-foot development with a variety of housing forms ranging from six-to-eight-floor low-rise wood-frame buildings to a 32-storey tower.
The university, which said it conducted 18 months of “exhaustive” consultation on the plan, says 67 per cent of the proposed units would be held for people who work or study at UBC, up from an initially proposed 40 per cent.
That means about 1,000 units will be reserved for “ownership options for faculty, below-market rental for faculty and staff, and market rental restricted to those who attend or work at UBC,” according to the plan.
The 32-storey tower would be a departure from the current limit of 22 floors, but the university argues it has positioned low- and high-rise towers in such a way as to “minimize shade and visual impacts on Main Mall and Botanical Garden.”
The remaining units would be market leasehold housing sold to generate funding for the new stadium, neighbourhood servicing and to create equity for the new rental units, according to UBC.
The new stadium on East Mall is envisioned with 5,000 permanent seats under a covered viewing area, with a “community recreation green space” on Main Mall that could accommodate 5,000 more with temporary bleachers.
It would also include a six-to-eight storey student rental housing building integrated into its structure.
The area redevelopment also proposes a mid-sized grocery store, three childcare centres and a variety of parks and open spaces.
It envisions up to 37,000 square feet of commercial space, with a walking and shopping district along an east-west promenade adjacent to the stadium.
The plan is being presented to the Board of Governors’ Housing Action Plan Working Group on Wednesday.
The university says the group will further refine the concept and present a final plan to the board and the public in late 2019.








Comments