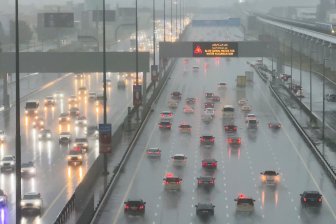City council will be going over the proposed UBCO downtown campus on Monday, focusing on the height, density, and parking availability.

A zoning change is being recommended by city staff to allow for what would be Kelowna’s tallest tower. City staff call it the CD 28, the University of British Columbia Downtown Campus Zone.
According to the report slated for city council on Monday, CD 28 would authorize the development of a high-rise, which has seen some changes since it was first unveiled. Originally, the tower was supposed to be 34 stories, but the university now wants to amend that and make it 46.
The proposed site for the new building is at the former home of the Kelowna Daily Courier on Doyle Avenue. Renderings show that the tower would feature a two-story grand atrium, and an additional 8 stories above for academic space, including a mock-hospital ward for training nursing students. The other 36 stories would provide over 500 living spaces for UBCO students and staff.
The building would feature amenities like underground parking, ground level health and food services and a public engagement space to encourage community-based research. The parking rates in the report are 0.2 space per studio, 0.3 spaces per 1-bedroom and 0.5 spaces per two-bedroom. To make up for the lack of parking stalls, the building’s developers plan to include over 600 long-term bike spaces. City planners also indicate that the site of the new tower is in close proximity to transit and bike lanes.
Some state-of-the-art renewable technology is included in the design, such as the south-facing solar wall that would help heat the building in the winter and a ground-source heat exchange system that uses recycled greywater.
At this time, city council will only be considering modifications to the zoning, height, increased density and decreased parking, while the overall appearance of the structure will be reviewed another time.
If the structure is given the green light, the university is hoping construction will begin this fall.
- Gas prices surge in some parts of Canada. What’s causing pain at the pumps?
- Roll Up To Win? Tim Hortons says $55K boat win email was ‘human error’
- Ontario premier calls cost of gas ‘absolutely disgusting,’ raises price-gouging concerns
- Netflix beats subscriber targets, but revenue falls short of forecast




Comments