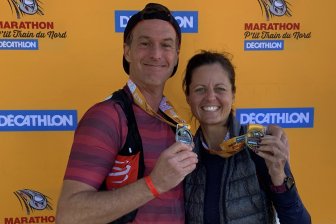WINNIPEG — The statement of claim filed by Triple B Stadium against Investors Group Field’s architect and builder includes a list of 42 defects.

Triple B, owner of the Winnipeg Blue Bombers stadium, alleges Stuart Olson Construction and Raymond S.C. Wan Architect should be forced to pay for repairs and damages due to a litany of problems.
READ MORE: Bombers stadium owners’ lawsuit alleges poor design, construction
Among them are lack of handicap-accessible design; water leaks and ponding; insufficient insulation to prevent pipes from freezing, to maintain heat at 10 C in luxury suites, and in all mechanical, sprinkler and electrical rooms; mould issues; and lack of sufficient structural design capacity to allow efficient loading of items such as kegs of beer. The architect and contractor have not yet filed statements of defence and the claim hasn’t been proven in court.
The full list of defects taken from the Triple B statement of claim:
- lack of handicap accessible design relating to door openers and at suite level;
- replacement of guard railings in seating areas;
- guard rails around roof top equipment lacking;
- insufficient field exiting;
- water infiltration into private suites;
- water infiltration from north and south video board steel structure;
- contractors’ construction deficiency list items not completed;
- east crawlspace not backfilled;
- gate canopy drainage issues;
- rainwater leader drainage piping connection failures;
- water migrating into the facility due to a compromised building envelope;
- water ponding on the north and south concourse areas;
- extensive concourse slab cracking;
- heating and insulation issues:
a. inadequate design to maintain original design temperature of 10 C in suite levels year-round;
b. lack of thermal insulation, thermal break, and weather proofing of suite level;
c. lack of suitable thermal insulation throughout (administrative building north wall, administrative building floor, Pinnacle Club);
d. lack of enclosure of the east crawlspace under the administrative building resulting in a cold floor slab through winter;
e. lack of heat in all mechanical, sprinkler and electrical rooms that function through all four seasons;
f. lack of heat in concession area for cold weather operational use;
g. lack of weather stripping of all doors;
h. lack of heat tracing on piping exposed to freezing (sprinklers, water and drainage);
i. inadequate administrative building HVAC controls, air distribution, heat, and cooling;
j. inadequate consideration of mechanical systems winterization design for entire facility; - lack of structural design capacity of concourse slabs to satisfy venue requirements for operational loading;
- lack of positive floor system drainage to internal floor drains (training room);
- embedded stair nosings’ design/installation poorly resolved;
- poor coordination of building services – exit corridor in the basement required the addition of a rated ceiling;
- extensive sidewalk settlement around the perimeter of the facility;
- water in “dry” pits housing backwater valves causing rusting of valves;
- mould issues due to water migration into walls;
- dangerous ice accumulation on sunshades;
- no all-weather route past truck access to field due to inadequate clearance in original design;
- exterior finishes subject to vandalism damage;
- no access ladders to upper roof canopy hatches;
- exposed steel not painted or sealed;
- sprinkler system design type for suite levels unsuitable due to lack of heat;
- lack of fire proofing on the steel structure supporting the administrative building roof, south patio and north concessions;
- inadequate entrance gate design;
- no hose bibs in seating sections for pressure washing seats;
- no hose bibs in landscaping areas;
- no power provided for broadcast trucks;
- inadequate design of domestic hot water boilers requiring early replacement;
- no strainers provided over roof canopy drains and trench drains;
- no internal barrier free route between upper level football offices and lower level football operations;
- commissary not located in proximity to event areas; no all-weather route between commissary and event areas on east side of building;
- inadequate storage in building and around site;
- inadequate provision of service elevators;
- weight restrictions on all concourse levels due to slab design and composition. This limits weight and amount of product and weight that can be moved around stadium, a problem for moving kegs of beer for instance. Man lifts and equipment are limited in their capacity;
- no incoming internal material handling and storage area was provided;
- poor layout of dock scissor lift controls; and
- no barrier free route from parking to administrative building entrance.
READ MORE: Builder says stadium use in Winnipeg’s coldest weather wasn’t planned
- Alberta to overhaul municipal rules to include sweeping new powers, municipal political parties
- Canada, U.S., U.K. lay additional sanctions on Iran over attack on Israel
- No more ‘bonjour-hi’? Montreal mayor calls for French only greetings
- Trudeau says ‘good luck’ to Saskatchewan premier in carbon price spat








Comments