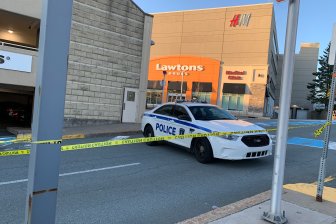Kingston’s 55-year-old Frontenac Mall is poised for a major transformation that would involve converting most of the sprawling commercial property at 1300 Bath Rd. into residential apartments. Several long-time businesses will be forced to leave.

The plaza owners, Bayfield Realty Advisors and Patry Inc. Developments, are proposing to demolish sections of the single-storey enclosed mall in three phases over the next 25 years to make room for six apartment towers, ranging from six to 20 storeys tall, creating a total of nearly 1,700 residential units, according to documents submitted to city hall.
Like many urban shopping centres constructed in the 1960s and 70s, the mall had lots of land to work with. The 9.4-hectare property is bordered by Bath Road to the south, Centennial Drive to the west, a CN spur line to the north, and a mixed housing and retail property on the east side near Armstrong Road.
“The subject lands are large enough to accommodate significant redevelopment and intensification in an appropriate form,” according to an urban design study by Zelinka Priamo Ltd.
Several long-time tenants of the mall have been informed they will have to close this spring when part of the indoor structure is demolished.
“We are very much affected by it,” says Gisele Farnsworth, manager of Avanta Salon and Spa.
She says the salon and spa operated in the mall for 24 years and seven employees will be out of work when it closes.
“We did find out that we’re in the part that’s being demolished. Looks like we’ll be finished at the end of March,” she said.
Businesses that have direct access from the Bath Road side of the mall will be allowed to stay, including Food Basics, Boys & Girls Club, Mandarin restaurant and Value Village, but other stores and services situated inside the mall with indoor-only entrances will not be allowed to remain, Farnsworth said.
She understands other long-time businesses like the Chit Chat Cafe, laundromat, hair salon and some professional offices will also be affected as the mall shifts to a “strip plaza” format.
The salon and spa was informed about the changes last September and stopped selling gift certificates, Farnsworth said, adding the mall’s owners did not offer them another space in the mall.
“Having survived three (COVID-19) lockdowns, it makes it a little painful to take. But that’s the price of redevelopment.”
The mall’s owners have indicated that 32 per cent of leasable indoor retail space will remain compared with the existing mall’s footprint.
The owners submitted detailed studies to the City of Kingston’s planning department late last year, including traffic, shadow and noise impacts and an urban design justification, in support of their zoning and Official Plan amendment applications.
The studies are currently under review by city staff with no immediate timeline for public and political input.
According to the studies, the first phase of redevelopment will involve partial demolition on the northeast section of the mall to accommodate an S-shaped mid-density residential building, including balconies, landscaping, underground parking, outdoor pool, courtyard and pedestrian pathways.
“The landowner is currently seeking to proceed with the first phase of the redevelopment which includes a six-storey, 288-unit building to be constructed on the northeastern portion of the subject lands adjacent to an existing mid-rise residential building,” the study notes.
The second and third phases involve constructing five residential towers on the western side of the mall lands.

The second phase includes three 20-storey high-rises connected by a six-floor podium near the corner of Centennial Drive and Bath Road with 671 apartment units.
The third and final phase will take place on the northwestern portion of the mall lands with two apartment buildings ranging from six to 12 storeys with a total of 726 units.
Both phases will provide 1.25 parking spaces per unit.
The Frontenac Mall was built in 1967 with original anchor stores, Woolco and Dominion.
In recent years, the indoor mall has had several retail vacancies but retains several businesses including a Service Canada office, Food Basics grocery store, Dollarama, Mandarin restaurant, Boys & Girls Club and a collection of smaller commercial outlets.
It’s unclear how many businesses will be affected by the pending demolition to make way for the first phase of the mall’s redevelopment.
Global News tried to contact Bayfield Realty Advisors for comment but hasn’t heard back.







Comments