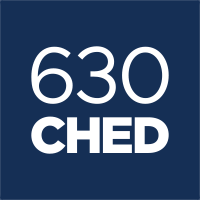The City of Edmonton is taking another crack at making infill housing better suit the older neighbourhoods it wants to bring back to life.

Next month, city councillors will be getting a whole host of proposed plans to add density without overrunning what’s already there.
This “Infill Roadmap 2018” will see industry leaders and city planning staff work to see if the lines of communication can improve.
Cost for builders is crucial, according to Mariah Samji, the executive director of the Infill Development in Edmonton Association (IDEA). Infill builders are trying to convince the city to help absorb some of the extra costs that come with building new homes in older neighbourhoods.
The cost of fire hydrants are just one example of what Samji said can vary wildly depending on where you build. They can be as low as $20,000 in a greenfield development in a new subdivision, or $60,000 — adding on to what’s already in place — in an older neighbourhood. That’s on top of other built-in costs for utilities like sewers that are passed along to homebuyers, making them unaffordable.
Several reports will be before city council’s urban planning committee July 3.

Get breaking National news
Hani Quan, a senior planner with the city, said there will be a starting point on where to go and what to build.
“It’s about really figuring out, intentionally, what kind of city are we going to become,” Quan said in an interview. “If we start to look forward to 1.5 million to two million people, we have to start making those decisions now about how we want the city to evolve.
“In terms of residential development, we want to see more growth along the important places where there’s lots of activity in our older neighbourhoods.”
Several council policies seem to collide with each other and Mayor Don Iveson hopes the discussion clears things up.
As Edmonton’s population grows over the coming decades, there will be infill in major projects like Blatchford, the Exhibition Lands and along the Valley Line LRT in places like Holyrood, Bonnie Doon and Mill Woods to the south, plus other locations to the west.
But there are other major transit corridors that Iveson said need attention as well.
“Where there’s higher-order transit, where there’s existing commercial activity and pedestrian nodes, I think we have to articulate a corridor strategy that’s probably more about that mid-rise than high-rise.”
It’s the eight- to 10-storey apartment buildings — known as the missing middle — that Iveson said will play a role. Where to pick is the question.
“Start with data,” Iveson said. “But we’ll have to talk to Edmontonians about their fears about this but also what the benefits could look like in terms of school retention, business vibrancy, infrastructure efficiency.”
The starting point for neighourhood overviews is the area redevelopment plan (ARP). On Monday, councillors voted 8-5 for a nine-storey development by the Knox Metropolitan United Church on the northeast corner of 109 Street and 83 Avenue in Garneau. The decision went against the current plan even though ARP is only five years old. It set a four-storey maximum for apartments.
However, council decided to allow the taller tower and higher density, anticipating more use of 109 Street as a transit corridor, as well as one day seeing LRT along Whyte Avenue a block away.
The public hearing was also told that 110 Street will be added to the bike network later this summer.
You can read the entire Infill Roadmap 2018 document below.











Comments
Want to discuss? Please read our Commenting Policy first.