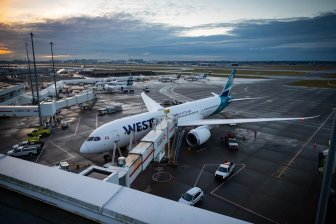EDMONTON – Seven years after developer Alex Davidoff first proposed the Glenora Skyline, construction will start on the residential and commercial project in March.

The contentious development at 142nd Street and Stony Plain Road has been beset by delays since he first took it to city hall in 2005, when it was sent back for more work and reintroduced a year later.
Davidoff says it took two years to assemble the land while zoning approval took 2-1/2 years.
“My original plan was to start digging in 2008 but them pushing us so far, we lost another two years because of the economy,” Davidoff said.
“Now the economy has straightened up, so we’re moving ahead this year for sure.”
Davidoff says the latest holdup has been waiting for the city to finish planning work on a nearby LRT stop on Stony Plain Road.
Once an agreement is signed with the city, construction on the first tower of the four-tower, 270-unit project will start just north of a foot clinic on 142nd Street, which will be demolished.
He expects construction on Tower 1 to start in March and finish construction in the fall of 2013 or the following spring. Tower 2 is expected to begin in about a year with the entire project completed in about six years.
Two other towers will face Stony Plain Road, but be set back. A fourth tower will be erected north of Tower 1.
The complex will also include about 50 townhouses to be incorporated at the base of the towers.
Tower heights will vary from 18 to 21 storeys.
That led some in the surrounding neighbourhoods of Glenora and Grovenor to argue the scheme was too big for a mature community and would add traffic to a busy intersection.
Davidoff says he has won over some opponents and is even targeting marketing at area residents.
“The initial target market will be empty nesters planning to downsize from communities like Valleyview, Glenora, Capital Hill and Crestwood, but we have a few people who put down down payments from areas like Riverbend and St. Albert.”
The development will also be open to families.
“Geographically, it’s very nicely located between downtown and west end.”
The granite-and-glass towers will be high-end, “with no elements of stucco.”
Glenora Skyline will also have commercial and office space, including a bakery and coffee shop. Negotiations are also in progress with a health-food store.
The complex will also include about an acre of park and plaza space.



Comments